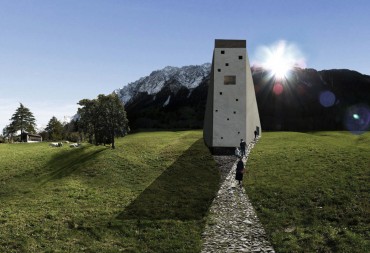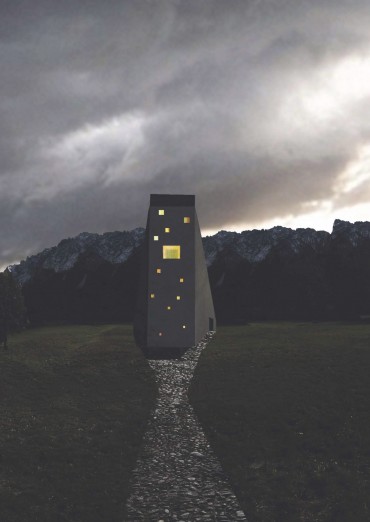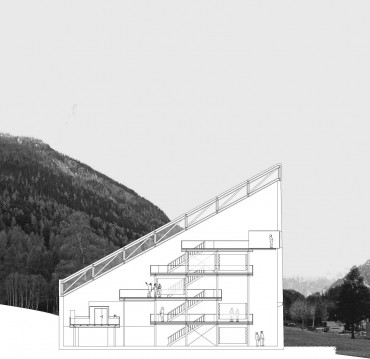Selected Topic
Issue 3 - On Giacometti – Physical and Cultural Landscapes in the Bergell (June 2011)
Show articles
Project by Nina Ozgur: exterior view.

Project by Nina Ozgur: night view.

Project by Nina Ozgur: section.
4.7.2012 – Issue 3 - On Giacometti – Ivanišin Krunoslav – Studio
Interior landscape
Student: Nina Ozgur
This project is situated outside the structure of the village, just by the limit of the forest on the dark side of the Alpine valley which makes its major reference. Alienated from the artificial elements of the surrounding, it grows organically from nature, corresponding to its daily and yearly cycles, emphasizing its distinctive characteristics.
Outside the settlement, the gravel path makes a very important element in the sequential experience of the building. It is oriented towards the visitors with its narrow and high lighthouse- like façade. The volume remains hidden behind that strong flat image until the moment of actually broaching the building. That what from distance seems to be a narrow tower has in fact a large trapezoid plan that along with the roof sloping in the opposite direction creates a flat perspective impression.
Housed within this concrete box is an interior landscape in a system of platforms completely detached from the envelope and in a restricted contact with the outside world which is anyway in shadow. Disposition of platforms lit from above, along with distinctive “makeshift” materiality of the platforms and the interior side of the envelope, creates a very specific spatial experience, somewhere between a temple (of art) and the interior of a big machine. Concentrated on the exhibits, visitors climb up the steel platforms. Occasionally they are given the sight outside, the tour ending in the high picture window; light of the narrow lighthouse- like façade. Nature of the Alpine valley can be perceived from here in a dramatic detached perspective.
Download article as PDF

