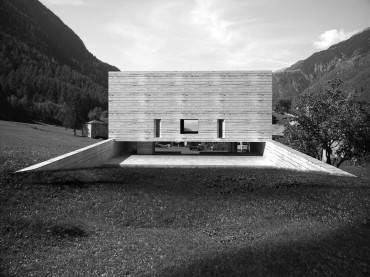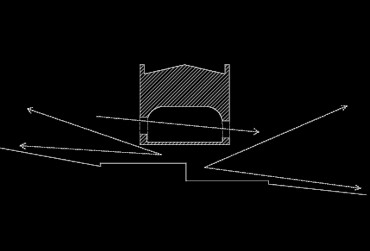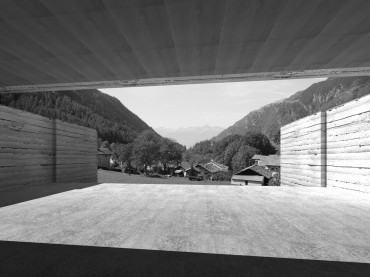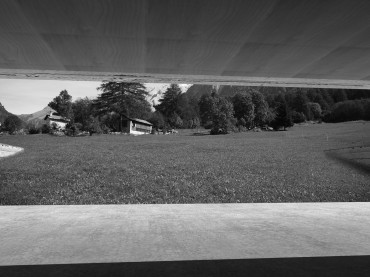
Project by Xiong Sun: view towards the valley.

Project by Xiong Sun: conceptual section.

Project by Xiong Sun: view to the west.

Project by Xiong Sun: view to the east.
Breaking the Scale
Student Project: Xiong Sun
From the viewpoint of adaptation Xiong Sun’s project demonstrates that architecture does not solely operate within its immediate surroundings - the ever present contextual influences and bioclimatic factors - but can also provoke the engagement of a larger landscape, in this particular case the whole Val Bregaglia.
Resting on two supportive walls the project’s bare concrete volume is positioned in such ways that its central cross-axis (enforced by two large “panorama”-windows in the longitudinal elevations) points towards the valley’s intersection with its steep flanking gulches, and directs the view towards Piz Campanin and Piz della Forcola in the further West.
The interior consists of two upper floors - the first more cozily furnished in wood and partially lit by fortress-like light-slits, the second in concrete and entirely illuminated through zenithal light, whereas both hover above the open ground floor. Creating an artificial topography underneath the building, the ground contains all functional utilities, besides offering exhibition and recreational spaces that extend from within outwards towards the sculpture garden.
The power of the project derives from its brute material expression, the simple spatial organization that permits a differentiated exhibition use, and lastly the often forgotten fact that distances are as much real as they are in our mind.
Download article as PDFMore articles from Author
J. M. W. Turner: Lost Paradise – by Florian SauterElemental Conditions – Lecture by Josep Lluis MateoMarina and Thermal Bath – by Josep Lluis Mateo, Anna Hotz, Cecilia Obiol, Florian Sauter & Ramias Steinemann Fusion of the Senses – Interview with Juhani Pallasmaa\"When you copy the things around you, you never become the center because you give up your own voice\" – Lecture by Li XiadongPragmatic, Poetic, Sacred – Lecture by Rahul MehrotraMeteorological Observatory – by Josep Lluis Mateo,Till von Mackensen, Chasper Schmidlin, Ramias Steinemann and Florian SauterPanta Rhei and Plato\'s Revenge – Lecture by Michael Hampe“Brazil is a place, where we can build buildings, which have the same air inside as outside“ – Lecture by Angelo BucciThe Shadows – Excerpts from Elias Canetti: The Tongue Set Free - Remembrance of a European ChildhoodHandmade? - or The Beauty of the Small – Lecture by Dagur EggertssonPedagogical Ambition – Lecture by Josep Lluis MateoINTERPRETATION CENTER: THE SCIENTIFIC KNOWLEDGE OF THE PHYSICAL AND CULTURAL LANDSCAPE – by Josep Lluis Mateo, Cecilia Obiol, Florian Sauter & Ramias Steinemann Natural Conditions: An Iconographical Survey of a Hotel Project in the Khor Al-Adaid Desert – by Josep Lluís Mateo, Krunoslav Ivanišin, Ramias Steinemann, Tomeu Ramis and Florian SauterGlobal Style – by Florian SauterAngelo Bucci (spbr) - Building the Americas – by Florian SauterSean Godsell - The Solid is the root of the Light; the Quiescent is the master of the Hasty – by Florian SauterText + Project – Interview with Pier Vittorio AureliTouching the Earth Lightly – Student: Sandro ElmerMore articles on topic
Physical Remains - The Giacomettis\' Traces in the Bergell – by Isabel ConcheiroArchitecture in the Bergell – Interview with Armando Ruinellinarrative and physical facts – by Josep Lluís MateoCultural Landscape - Val Bregaglia and the Giacomettis – by Ramias SteinemannInterior landscape – Student: Nina OzgurArchaic expression – Student: Dario WohlerGiacometti Museum in Stampa – Final Review: Heinrich Degelo, Yvonne Farrell and Philip Ursprung




