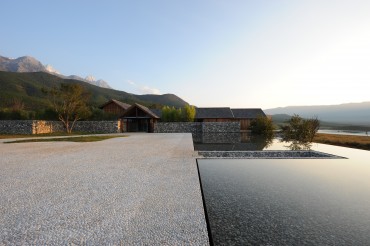
Water House, Lijiang, China
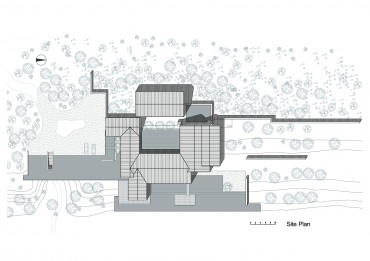
Water House, Lijiang, China
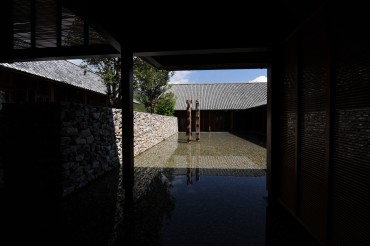
Water House, Lijiang, China
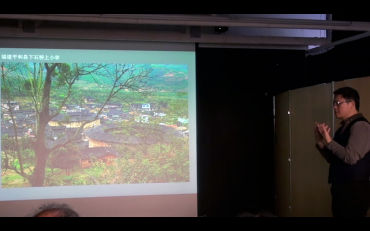
Binghe, China
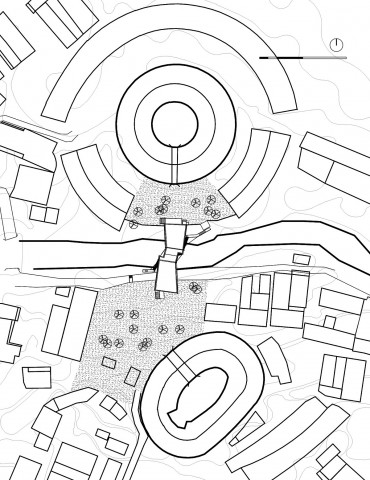
Bridge School, Binghe, China, 2009
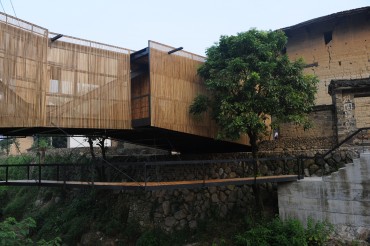
Bridge School, Binghe, China, 2009
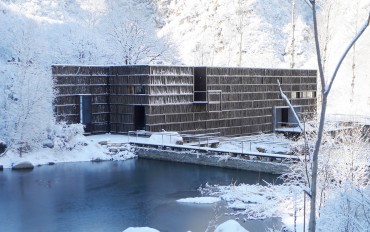
LiYuan Library, Beijing, China, 2011
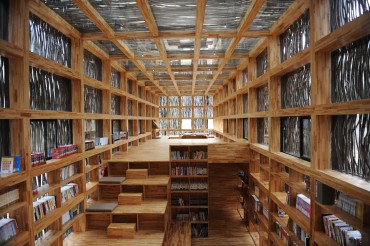
LiYuan Library, Beijing, China, 2011
16.7.2014 – Issue 16 - Identity & Modernity – Xiaodong Li, Sauter Florian – Videos
"When you copy the things around you, you never become the center because you give up your own voice"
Lecture by Li Xiadong
The idea of turning a periphery into a centre is to become independent. You have to think
independently to identify what your problem is.
When you look at China from afar, it has a beautiful culture. It has a long history and beautiful things like this painting from a thousand years ago. This is a special projection of nature; if you look, you see that each part is complete in its own right, because this painting is not about the artist trying to project reality through human eyes. It’s actually a cosmological point of view.
China used to be completely black and white, with everyone dressing in the same greyish Mao suit. Buildings had no colour. There was a film in 1985 called The Girl in the Red Skirt; dressing in red was too dramatic for people to understand. Then we modernised fast, and what happened was that we copied models from developing countries and directly superimposed them onto the land in China. So there was no reflection. That was the cause of the left-over spaces: a previous system, superposed with a new system. While the developed world was in the throes of postmodernism, we still hadn’t had modernism. So where to go? Studying architecture at that time, we just learnt international languages and vocabularies. Then the government became very curious about which direction China should take, and I. M. Pei was invited to showcase his idea of modern Chinese architecture. The government was initially very disappointed, because the result was certainly Chinese, but was it modern? Pei argued that before you become modern, you need to know who you are; first you identify your identity and take it from there.
Water House
When faced with creating a space in the wilderness, I tried to apply the traditional Chinese theory of yin and yang. I gave the project this kind of form because the snowy mountain in the background is a very strong form of yang energy that we needed to balance out with yin energy, created with enclosures and water surfaces. As you can see, there is a courtyard. It is different from a normal enclosure where you seal off nature. In this case, nature is part of the space, as you can look out in every direction. Large surfaces of water should also help to balance the relationship of the human settlement with its surroundings. Of course, all the materials come directly from the place: stone, wood and the snow turned into water. These were the important elements from the place transformed into artificial forms. The landscape is completely different when looked at from the house. Before, it was very powerful, but when you are here, and look again at it, it’s not that powerful anymore. Since the details are very refined, nature, too, becomes very refined. A secret. So when you do qigong, the idea of doing these exercises with ch’i (qi), the energy flow, is to help you better perceive your space, your surroundings. I trained in these meditation methods thirty years ago, which helped me to develop a stronger sense of human existence in relation to our environment.
Bridge School
This is another theory that I borrowed from traditional Chinese medicine, a holistic system that sees the human body as a system: whatever is wrong with a body is because the system is wrong. So the cure is to re-establish the balance of the qi that flows through your body. I tested this theory in a design. The village was identified as a city, a community, where people lived in these round houses for hundreds of years. They moved out because they no longer needed to live in such a protected fashion, and also because the living conditions within the castle were not very favourable: small windows, poor ventilation, dark spaces. Yet at least these castles had an identity, as they had a public space within the circle. When the people moved out, they occupied the surrounding land without any pre-planned proposals, filling up the village space in a random way. There was no more public space, and when there is no public space, identity becomes looser and looser. In the end, nobody knew where the community was. My idea was to see whether my architectural intervention could help re-establish this identity. In the end, if I was successful in rejuvenating the community through architecture, it was because I used an acupunctural approach. What I did was link two public spaces with a bridge structure that houses a school, a public library and a shop. It’s a functional structure, but it also has two performance stages, one on either side, that make it the most public building in the community. It creates the most energetic space, as it places the children at the centre.
LiYuan Library
The last project is a library. It’s a small project, again in a small village, near Beijing. The
building is located near a waterfall. In this project I was testing the theory of third ecology.
First ecology is being part of nature, second ecology is about how we try to distinguish ourselves from nature by setting up a boundary between inside and outside—something we have done for a thousand years without being very sustainable. Third ecology addresses nature in a more intelligent way: not by means of technology as an entity but by integrating the knowledge of a philosophy, a concept of technology into our built environment. In this library, everything comes together: there are no separations between interior, exterior, furniture, structure or architecture. Everything comes together as a whole. The façade and the form are very simple, yet we sense a strong tension in the space between compression and expansion. This is very Chinese, as the gardens of Suzhou show. When the garden is small, normally the entrance is extremely tiny to contrast the relative smallness behind. In my project, too, when you enter you have to turn towards the stairs, and there, suddenly, the large part of the space becomes visible. In reality, it is not big, but it feels very big. There is another reason why the entrance is there: the windows are all on the side facing the river. You all know that the temperature of air just above water is very low. In summer, the temperature drops to about 20 degrees, whereas the atmosphere is 28-30 degrees. Now, the entrance is placed in a large gap, the passageway. Inside, the hot air in the top of the space creates a sucking movement that draws more cold air into it through the entrance. Because the openings are on the level where people sit, you feel the breeze. And because the sun shines onto the surfaces made up of local twigs and branches, the inside temperature is actually the same as in the shaded areas beneath the surrounding trees. In winter, some of the openings can be closed to trap the hot air. There is no energy use, no power supply in this building; it is totally self-sustained. The surfaces are not treated with any artificial chemical materials. It’s purely natural and has been built with recycled materials to cost zero damage to the environment. If the building is unused, you can just close it off. I suspect that one day grasses and flowers will grow on the building, and birds might nest there, too.
Notes by Florian Sauter
Download article as PDF

