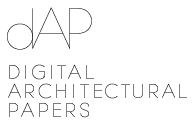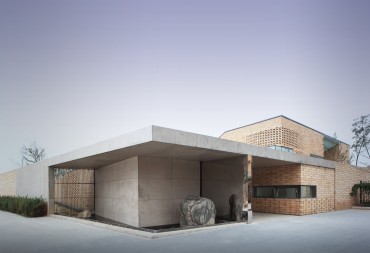
Concave House
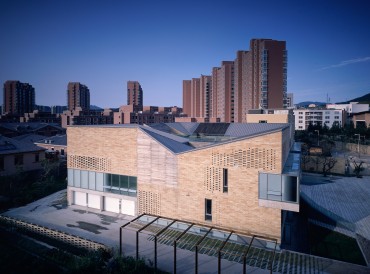
Concave House
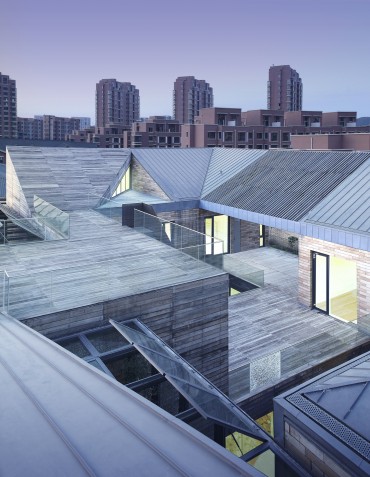
Concave House
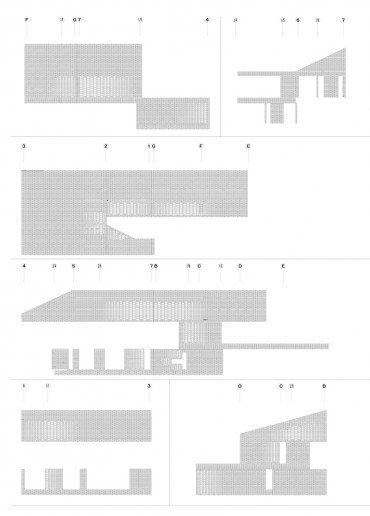
Concave House - Brick Elevations
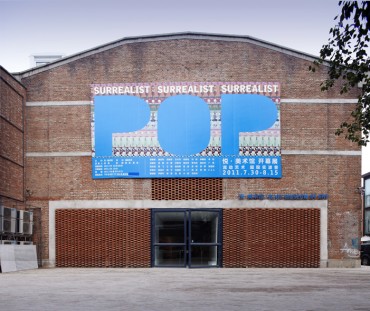
Yue Art Gallery
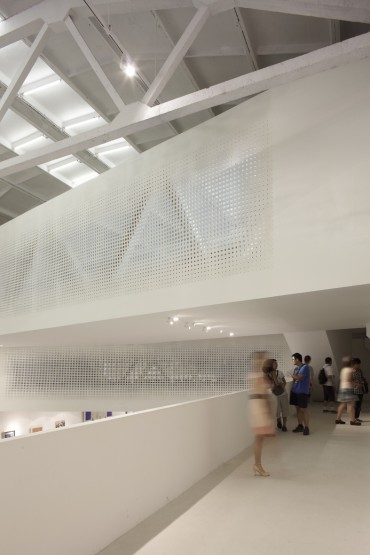
Yue Art Gallery
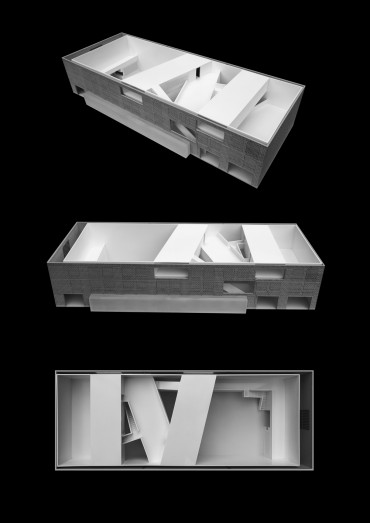
Yue Art Gallery
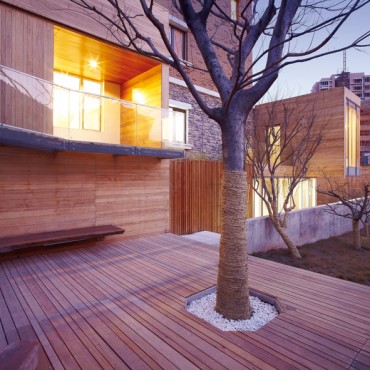
Meng House
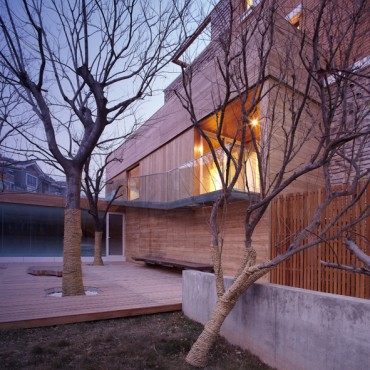
Meng House
3.7.2012 – Issue 5 - Global Observatory – Huang Xusheng, Lei Tao – Interviews, Reviews
Tao Lei - Pursuing Inner Peace in a Society of Chaos
by Huang Xusheng
In the 21st century, a new generation has played a fundamental role in Chinese
architectural field. Tao Lei, who has made architecture for ten years and founded his own studio in 2007, is one of them. They do not act as an introducer of western architecture, an avanti-courier or an experiment architect as the generation in 1990s. Now, the question for them is: what should we represent in our works in our own times? Instead of the understanding or (intended) misunderstanding by Rem Koolhaas towards Chinese cities, they need to respond to this question considering the real situation and context. Tao Lei
has already given his answer: positive resisting towards the city but pursuing peace for life.
Contemporary China, after experiencing the rapid urban development with the rampancy of icons everywhere, is now facing a rough-and-tumble urban phenomenon. Keeping a certain distance with city – a positive resistance – is the strategy by Tao Lei. Such as, the distance formed by the nested wall box in Concave House, by the peripheral wall in Meng House, and by the old & new surface in Yue Art Gallery. This in-between space is a protection, but also a possibility opening a dialogue between inside and outside.
The internal logic of his design is the interpretation of people’s behaviours, which are firstly inspired by the needs of his client. Then these needs will be refined and integrated with his aspiration of expressing the spirit and soul of a person’s real life in contemporary China. For him, the introspective space could be a strategy to meets this ambition. In Concave house, the introspection is implied by the three traditional-scale inner courtyards that open to the sky and the distant hills. It reflects an ideal life that described in an old Chinese proverb -“A real hermit lives downtown”.
In Tao Lei’s projects, the brick wall as a boundary could be both a protection and a communication way. It is inspired by Chinese traditional tracery; furthermore, he is interested in working on that material to show the textile texture – to connect the hard and soft, the strong and week, the dense and dilute, the manmade and industrialized. This texture is also developed to use in indoor space in Yue Art Gallery to separate the public and private use.
Generally, Tao Lei is a resister towards generic city outside, and a withstander pursuing the equanimity, peace and introspection inside, in this way to represent and influence, in his words, “our real life, culture and inner emotions” in our own era.
WHAT is your work about?
Architecture design, as well as interior and landscape design, is my focus, for the integrity
among the three areas. Besides, I pay some attention to the contemporary art and
cooperate with some artists in art creations. I prefer to seek for the combine point in
architecture and art, to make art in an architectural way of thinking. And vice versa, bring
the sensitivity of art into my architecture design.
WHY do you make architecture?
Passion is the reason why I make architecture. My passion is from the interactions
between architecture and art, and a feeling of more closeness between society and me
during my design. I tried to influence the urban space where we are living in, our life and
our inner emotions. Meanwhile, I believe that through architectural design one can rebuild
the living order and represent the social process in a more material way. I hope our living
environment could be more open, free and healthy.
HOW do you approach a project?
When I start a project, I really care about whom it will serve and where the project is. I will
study the inner relations between these two, and create, or organize, an emotional space
in my imagination, and then search for the most suitable choice. I will try to solve the
difficulties in the architectural design process to make sure less left in constructing
process. I hope my project may reflect the user’s real needs, the real construction system
and the real feelings and emotions of people.
Featured Projects
CONCAVE HOUSE
residence, studio and private art gallery
Location: Benxi, Liaoning Province, China
2008-10
YUE ART GALLERY
art gallery and commercial services
Location: Bejing, China
2010-11
MENG HOUSE
private residence
Location: Jinan, Shandong Province, China
2011
Concave House
This project, including multiple functions such as residence, studio and gallery, is specially designed for Mr. Dazhong Feng who is a prestigious artist in China. The site is located at the downtown area in Benxi, Liaoning Province, facing mountains which turn into the best landscape view for this project. With the aim of relieving the conflicts between the fast pace of urban lifestyle and the peaceful mind of the artist, this project is intended to create a harmonious internal space and interaction between nature and architecture. The building is neither constructed for public nor purely for private purpose. Therefore, it not only requires a quiet living space for the artist but also a dynamic gallery space for visitors. As a whole the building is filled with profound cultural experience.
The building is inspired by the Chinese character 凹, which also means concave. The shape is a cube with all side roofs inclining downwardly to the centre. Three inter-connected yards create the atmosphere that all views are pulled into the internal of the building. This concept also coincidentally matches a traditional Chinese housing design mode. The roofs are designed to blocks out the vision of buildings surrounded so that when people standing at the platform in the middle of the rooftop, they can only feel the sky, the moon light, themselves, and the time passing by.
Within the brick cube, the artistic creation of the book yard, the bamboo yard, and the mountain yard has made the interior space unique and full of surprise while the exterior is stable and serious. These yards are like Chinese lantern lightening the rooms surrounding them and creating a dramatic atmosphere. This design origins form traditional Chinese building mode and culture but using a modern way of expression and regional criticism to reconsider traditions, which lead to the result of an oriental modern architecture.
Since the site is located in the north-eastern China, thermal insulation becomes crucial. A custom-made 600 mm long brick can solve this problem and the colour makes people feel warm. Being different from the roughness and hard character of the single brick, the skin is specially designed as a translucent coating which has opening grew out and faded away. It forms into a network of tension and blurs the boundary between interior and exterior.
Tao Lei
Yue Art Gallery
Commercial space plays a crucial role in the Yue art gallery. The original building is a typical factory built in 1980s with an 18m * 18 m prefabricated roof truss, based on which it needs to rebuilt as a contemporary art gallery. A complete protection for a normal old factory seems not so worthy in this case, however, it deserves to seek more possibilities for its new exhibition function.
A new space form is inserted into the original framework of the factory. In order to maintain and emphasize the integrity of the original surface, the historical wall has nearly no links to the new lining and is protected entirely. Meanwhile, we plugged the homogeneous windows with new brick, which becomes a fresh texture bearing the depth of time. Thus, there is a sharp contrast between the two materials implying a renewed spirit born in the old building, which is also showing the instinct strength in the 798 art area.
In the 12m height space, commercial service space is inserted into the exhibition space for acquiring more exposition areas. These two spaces are connected by the textile-texture surface. Compared to the exhibition space, the commercial service is a reversed space, and vice versa: these are co-existing, mutual-reversed, inter-connected but defining clearly spaces. The exhibition space not only achieves the most available areas and the field of view but also produces the great richness – the visitors could go through the commercial space and stay in different levels in a total space. A floating space, like the traditional Chinese imagery of mountains and waters, is thus formed in a merely 900 m2 space. Commercial spaces are blend in the exposition system. Through the translucent tube, people could feel an art atmosphere.
Tao Lei
Meng House
Meng-House, a project of reconstruction for a private house, is located in the east of an association row of villa community in Jinan, Shandong Province, where there are mountain peaks which may form a good landscape angle of view.
Because the overall style and the building use of imitating western-style community do not have an inevitable inner link with the local nature and the humanities, the reconstruction itself does not have excessively many styles and the style hypothesis in stead of to gain better appropriate conformity to the original construction space and landscape which concludes the indoor outside activity space, in order to promote the spatial quality of the building.
Architects attempted to display geography superiority of this land sector completely, and created a dynamic space between indoor and outdoor space which concluded landscape space for the sake of making the indoor space extending to outward and echoing with the eastern mountain peak to relate unique inside with outside. Architects who achieved the building a richer activity space made the architecture itself actually simple.
Above all, we could rebuild a healthy way that conforms to our own cultural characteristic life concept and take it as the turning point to propose a question, a question of significance for blind and simple imitating of unclear region and time architectural style of unclear region for the environment to the human beings on Chinese commodity housing present situation.
Tao Lei
Download article as PDF
